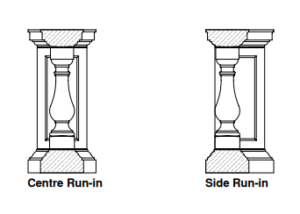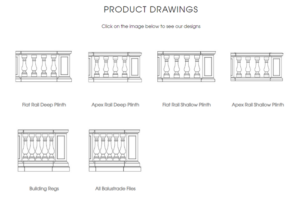 Add My Company
Add My Company
Ultimate Guide to Balustrade

This article is all about balustrades and aims to be your ultimate guide to balustrades, answering all the questions you may have from what they are, where they are used, the materials balustrades can be made from and what building regulations you may need to follow. We hope you find the content both interesting and informative. And if you have more questions once you’ve read below then please do get in touch with the team here at Acanthus. So, let’s get started.

What is a Balustrade?
A balustrade is the structure that separates one area from another and is a row of vertical shaped pillars, sometimes called bottles, topped with a railing.
They are used to edge a variety of structures including:
- Terraces
- Patios
- Staircases
- Buildings
- Walls
- Bridges
- Balconies
- Flat roofs.
Many balustrades are designed and built for decorative purposes to enhance the beauty of a building or garden area.
However, in certain situations, the balustrade is used for functional purposes and forms a barrier for safety reasons preventing people falling off a raised patio area or balcony for example.
They can be found in various styles and designs, ranging from simple and minimalist to ornate and elaborate.
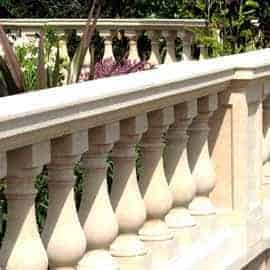
History
The first known balustrade dates back to 7th century BC! A state called Assyria, now some parts of modern-day Iraq as well as parts of Iran, Syria, Kuwait and Turkey, boasts the first known balustrades. The Renaissance period, during the 14th-17th centuries, was when the use of balustrades increased with Michelangelo designing a variety of buildings using balustrades.
In modern times, balustrades have remained a popular feature in both traditional and contemporary designs. They can be found in residential and commercial buildings, outdoor spaces, and interior settings.
Interestingly, our most popular balustrade is based on an 18th century design incorporating slender piers with beautifully moulded rails and plinths.
What are Balustrades used for?
Many see balustrades serving a dual purpose, combining both practical functionality and aesthetic appeal. However, we would add a third purpose of building regulation compliance. Their specific uses can be summarised as follows:
- Enhancing Safety: One of the primary purposes of a balustrade is to provide safety and prevent accidents, particularly in areas where there is a change in elevation. Acting as a barrier, balustrades help to prevent falls from high places. To guarantee safety, it is essential that balustrades are constructed properly and adhere to safety regulations.
- Architectural Finishes: Balustrades also play a role in augmenting the aesthetic appeal of a structure. By incorporating balustrades into the design, you can add an elegance and sophistication to your home or building. The wide variety of materials, shapes, and designs available allows for customisation and seamless integration with the overall architectural style making the addition of balustrades a consideration for all who wish to create a beautiful design.
- Regulatory Compliance: Balustrades are often not just a matter of choice, but also a requirement in many buildings and structures. UK building regulations may require the implementation of balustrades as a safety measure depending on the circumstances. The regulations ensure that public spaces, such as museums, theatres, and shopping centres, meet the necessary safety standards. Additionally, residential and commercial buildings also need to adhere to these regulations, guaranteeing the well-being of residents, employees, and visitors.
From both safety and design perspectives, balustrades serve a vital purpose in various architectural settings. They act as protective barriers, preventing falls from elevated areas, and add a touch of elegance to the overall aesthetic. Whether it is a residential property, commercial structure, or public space, integrating balustrades into the design showcases a commitment to safety and adds a visually pleasing architectural feature.
Residential and Commercial Projects
Balustrades are suitable for residential and commercial projects, providing functional benefits and enhancing aesthetic appeal. Let’s explore when a balustrade may be necessary in residential and commercial settings.
- Residential Projects: Whether you’re a homeowner seeking elegance, or an architect involved in a large project, balustrades offer the perfect solution. Our friendly team can assist you in finding the ideal balustrade to enhance your home.
- Commercial Projects: In commercial developments, balustrades combine architectural interest and safety compliance. Our team can cater to the unique requirements of your project offering technical expertise to help you meet the building regulations as well as custom solutions to provide a personalised balustrade that blends functionality with aesthetics, reflecting your brand’s style and vision.
Balustrades offer utility, safety, and grand design in residential and commercial projects. Whether for enhancing a home or a commercial development, our team can help find the perfect balustrade solution. Achieve visual appeal and functional integrity in your project through collaboration with our experienced professionals.

Where to use balustrades?
Balustrades can be used in various locations, serving both functional and aesthetic purposes. So, let’s look at the versatility of balustrades and the specific areas where they are commonly used. We’ve split this into exterior and interior settings.
- Exterior Applications: Cast stone balustrades are often used to create stunning balconies and patios, and to enhance the visual appeal of garden stairs in outdoor settings. The durability and architectural elegance of cast stone make it an ideal choice for exterior applications.
- Balconies: Balustrades are commonly used to create stunning balconies that offer safety and a touch of elegance to the exterior of a property. Balustrades provide a visually appealing boundary while allowing unobstructed views.
- Garden Terraces: Balustrades are often used in garden terrace situations to create a defined and secure space for relaxation and entertainment.
- Pool Areas: Balustrades serve as a safety feature when installed around swimming pools. They not only prevent accidental falls but also add a sophisticated touch to the overall pool area design. Balustrades can be customised to blend with the surrounding landscape and enhance the overall outdoor design.
- Verandas and Patios: Verandas and patios are perfect for incorporating balustrades and may even be a requirement to adhere to the building regulations. By installing balustrades along the edges, you can enhance the visual appeal and safety of these outdoor spaces.
- Interior Applications: While cast stone balustrades are commonly associated with exterior usage, they can also bring a touch of sophistication and grandeur to interior spaces. Some notable indoor applications include:
- Interior Balconies: Balustrades can be used to finish off an interior balcony, providing a visual divide and enhancing the overall aesthetics of the space. Whether it’s overlooking a double height living room or an internal courtyard, balustrades can add elegance and a sense of openness.
- Grand Staircases: The main entrance of a property often calls for a grand staircase that serves as a focal point. Cast stone balustrades can be employed to create a magnificent and visually striking staircase that will undoubtedly leave a lasting impression on guests.
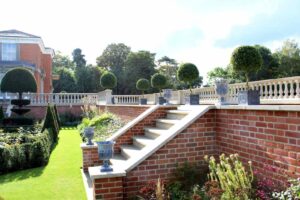
As you can see, balustrades offer a wide range of possibilities in terms of where they can be used. Balustrades add a touch of elegance and architectural charm to any space and can be used to improve safety too.
What is a Balustrade made of?
Balustrades can be made of a variety of materials. Listed below are some of the common materials which include:
- Cast Stone: Obviously our favourite, cast stone is a premium material commonly used in the production of balustrades. It offers a classic, timeless look and is known for its durability, strength, and versatility. Balustrades made from cast stone can be intricately designed and can be a beautiful addition to both residential and commercial settings.
- Wooden Balustrades: Wooden balustrades, crafted from timber such as oak or pine, provide a traditional or rustic look. They add warmth and character to a space and can be customised to suit different architectural styles.
- Stainless Steel Balustrades: Stainless steel balustrades offer a modern, sleek appearance. They are highly durable, corrosion-resistant, and require minimal maintenance. Stainless steel balustrades are favoured in contemporary design settings.
- Glass Balustrades: Glass balustrades provide an unobstructed view and a contemporary look. They create a sense of openness and are often used in modern designs to enhance aesthetics and maximise natural light.
- Wrought Iron Balustrades: Wrought iron balustrades offer a classic and ornate look. They are known for their strength, durability, and intricate designs. They can add a touch of elegance and sophistication.
- Stone Balustrades: Made from materials such as marble or granite, stone balustrades offer a classic and timeless look.
- Cable Balustrades: Cable balustrades provide a minimalist and contemporary look. They are often used for outdoor balconies or decks and offer unobstructed views.
- Aluminium Balustrades: Aluminium balustrades are lightweight, durable, and low maintenance. They are suitable for both indoor and outdoor use, offering versatility and ease of installation.
The choice of balustrade material depends on factors such as personal style preference, building design, budget, and compliance with local building codes and regulations.
Difference Between Balustrade & Banister
In the realm of architecture and design, the terms “balustrade” and “banister” are often used interchangeably, but they are different. So, what is the difference between a balustrade and a banister?
Balustrade: A balustrade refers to a series of balusters or vertical posts that support a handrail. It is typically used as a safety barrier along staircases, balconies, or terraces, offering protection from falls and visually separating spaces. They are characterized by their multiple vertical members connected by a handrail and often incorporate a bottom rail or base as well. Interestingly, the individual balusters are often called bottles, spindles or balusts too.
Banister: A banister, on the other hand, specifically refers to the handrail itself. It is the horizontal component on top of a balustrade, providing a secure grip and support while navigating stairs or elevated areas. Banisters are typically affixed to the tops of the balusters and complement the style of the balustrade.
The distinction between balustrades and banisters lies in their respective functions and components. Balustrades encompass the entire structure, consisting of the balusters, handrail, and often a bottom rail or base, while banisters specifically refer to the handrail itself.
Understanding the difference between a balustrade and a banister helps in accurately discussing architectural design.
What are the Benefits of Balustrade?
Balustrades serve not only as safety features but also as architectural elements that enhance the overall appeal of a space. The benefits of incorporating a balustrade in various settings include:
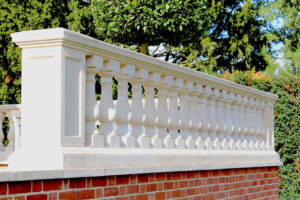
- Safety and Fall Protection: One of the primary benefits of having a balustrade is the enhanced safety it can provide. Whether installed along staircases, balconies, or terraces, a balustrade acts as a safety barrier, preventing accidental falls and providing peace of mind, particularly in elevated areas. Balustrades with sturdy construction and appropriate height are essential for maintaining a secure environment and are sometimes required to meet the UK Building Regulations.
- Defined Spaces and Visual Appeal: Balustrades help define different areas within a space. They can separate sections of a staircase or enclose balconies and terraces, creating distinct zones while maintaining an open and connected feel.
- Aesthetic Enhancements: Balustrades offer opportunities for aesthetic enhancements. They can add a touch of elegance or a bold statement.
- Increased Property Value: The presence of well-designed and well-maintained balustrades can enhance the value of a property. Potential buyers often appreciate visual appeal provided by balustrades, making the property more desirable and potentially increasing its market value.
- Versatility and Durability: Balustrades offer versatility in terms of materials, allowing for flexibility in design and application. Whether it’s the natural warmth of wooden balustrades, the sleekness of stainless steel or glass, or the timeless elegance of cast stone or wrought iron, different materials can be chosen to suit the desired style. Furthermore, balustrades are designed to withstand various weather conditions ensuring long-term durability and minimal maintenance requirements.
- Enhanced Privacy: In certain settings, such as balconies or terrace areas, balustrades can be used to create a sense of privacy. Depending on the choice of material and design, balustrades can act as a visual barrier.
- Compliance with Building Codes and Regulations: Balustrades play a crucial role in meeting building regulations, particularly those related to safety and accessibility. By incorporating a balustrade in areas where it is required, such as stairs or raised platforms, you ensure compliance and ensure the safety of occupants or visitors.
The benefits of having a balustrade extend beyond safety, as they enhance the aesthetic appeal, define spaces, and add value to a property. Balustrades offer versatility in design, durability in different environments, and compliance with building codes.
Why are balustrades important?
The benefits of having balustrades really provides the answer to the question of why balustrades are important. In a nutshell:
- Safety and Protection: One of the primary reasons why balustrades are important is their role in ensuring safety and protection.
- Compliance with Building Codes and Regulations: Balustrades are essential for meeting building codes and regulations, which are put in place to ensure the safety and well-being of occupants.
- Visual Aesthetics and Architectural Enhancements: Balustrades contribute significantly to the visual aesthetics of a space, enhancing its overall architectural appeal.
- Defining Spaces and Creating Boundaries: Balustrades can play a crucial role in creating boundaries within a space. They help delineate separate areas while retaining an open and connected feel.
- Property Value Enhancement: Well-designed and properly installed balustrades can enhance the value of a property.
- Architectural Integration and Versatility: Balustrades can be seamlessly integrated into various architectural styles and design concepts.
- Longevity and Durability: Balustrades, when constructed with high-quality materials and proper installation techniques, are built to last.
Balustrades are important architectural elements that serve many purposes. Considering the factors above, incorporating well-designed and appropriately installed balustrades becomes desirable, if not essential in certain circumstances, in both residential and commercial contexts.
Balustrade Design Considerations
When it comes to balustrade design, we’ve identified the following five considerations which we hope helps provide some context to your design choices. They are as follows:
- Material Selection: One of the first decisions in balustrade design is the choice of material. The material choice should align with the architectural style, durability requirements, maintenance considerations, and budget of the project.
- Safety Compliance: Safety is paramount when designing balustrades. Building regulations and codes dictate specific height requirements, gap limitations, and load-bearing capacities. Compliance with these standards ensures the balustrades provide a secure barrier and prevent falls.
- Aesthetics and Visual Appeal: Balustrades have the potential to transform the visual appeal of a space. They can be customised to complement the surrounding architecture, landscaping, and overall design theme.
- Integration with Surroundings: Balustrades can harmonise with the overall landscape and architectural context. For outdoor spaces, integrating balustrades with natural elements like plants, trees, or scenic views can create a seamless connection between the structure and its surroundings.
- Consideration of Functionality: Beyond aesthetics, the functionality of balustrades is vital. They should provide support and stability while accommodating the needs of users. Handrails should be ergonomically designed for comfortable grip and positioned at the right height. Additionally, the spacing between balusters or panels should prevent any entrapment risks, especially for children or pets.
In summary, balustrade design requires a thoughtful balance between safety, aesthetics, functionality, and integration with the surrounding environment. Collaborating with design professionals like those at Acanthus and understanding the specific needs of the project is key to achieving a successful balustrade design that enhances both form and function.
The final design style will also include whether your balustrades are centred or to one side in relation to the plinth and rail. When considering this more detailed design choice, we often find that it becomes obvious when considering the location of the balustrade with staircases and narrow walls often having the balustrades to one side rather than centred.
Take advantage of the expertise and experience we have here at Acanthus, we can help guide you through the options, so you make the choice that is best for you.
Balustrade Designs
When it comes to balustrade design options, these can be many and varied. The options include choice of material as well as the actual balustrade design itself. The design decision is often based on whether you are looking for a modern minimalist design, a classic design or perhaps an ornate and more decorative design.
When considering cast stone balustrades, there are also options around the individual elements that make up the balustrade which include the plinth, balust, and the rail design. Looking at each element:
- Plinths: These can be deep or shallow and we can guide you through the choice that would be best for you based on the overall feel you want to achieve as well as the location and any building regulation considerations. Sub-plinths are also available for use on balconies and where building regulation compliance is essential.
- Balusts: The individual baluster design can be personalised based on your design preference.
- Rails: Flat or apex rails are available to suit your preferred design style.
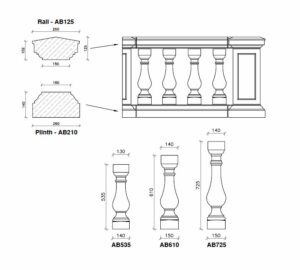
Again, we can discuss the design options with you.
Our range of Balustrades
Our range of balustrades is shown below. Of course, as a manufacturer we can produce bespoke balustrades to meet your exacting requirements. By clicking on the images below you can see more details regarding our standard designs and sizes including a PDF which you can download with the relevant dimensions include lengths, widths and depths.
How to choose the right balustrade for you?
When it comes to deciding on the right balustrade for you, it is best to look at the overall design style you would like to achieve and choose the material first. We would then recommend considering the design of the balustrade in terms of how ornate or sleek you want the final design.
Consider each element of the balustrade in turn; the plinth, balusts and rail. How do you want these to look and do they then work together as an overall balustrade. Please do get in touch with the team at Acanthus if you’re looking at cast stone balustrades. We can certainly help you make the best decision for you and your particular circumstances.
What colour Balustrade should I choose?
Colour choice ultimately come down to personal preference. You can check out our exterior stone colour guide for a detailed guide on selecting the right colour stone for your project.
Generally, the colour of stone that you choose should consider the following:
- Brick, cladding and render colours
- Roof colour and style
- Window and door colours
- Existing stone elements within the architecture
- Landscaping style.
Our balustrades are available in eight standard colours that reflect natural stone shades. You can choose from:
- Portland
- Ivory
- Bathstone
- Cotswold
- Yorkstone
- Natural Grey
- Charcoal (15% surcharge)
- Terracotta (15% surcharge).
To make the choice regarding colour easier and to make sure you choose the right colour for you, we can send samples to you.
Bespoke Cast Stone Balustrades
At Acanthus, we offer completely unique balustrades too. Our team of highly skilled CAD draftsmen can create drawings from your measurements or architect’s drawings.
Once the drawings, and our quote, undergo a review and receive approval from you, and your architect or builder, they are then passed on to our joiners who have the expertise to produce a mould specifically tailored to your customised needs. Our casters then use the mould to produce your bespoke balustrade.
What sets our bespoke cast stone balustrades apart is not only the fact that it is bespoke, but they are also surprising affordable when compared to alternative stone options.
For bespoke cast stone balustrades, please do get in touch with the team at Acanthus.
Weatherproofing, Cleaning and Maintenance
All our products, including our balustrades, weather like natural stone. To keep your balustrade looking beautiful, you can dry brush and water wash them. Check out our cast stone cleaning guide for more details.
Do Balustrades need sealing?
Acanthus’ balustrades and all our cast stone products include a waterproofing agent as part of the mix and so no further waterproofing or sealing is needed.
As we wrote above, our balustrades weather in the same way as natural stone, and you may want this to occur as it works with your property, especially if it is an older property. For more modern buildings and homes, there’s the option of applying a sealer to the stone which will mean the weathering process will take longer. We don’t supply stone sealers; however, we do recommend a sealer called Lithofin Stain Stop, if you want to seal your balustrades.
Installation of Balustrades including tips
The installation of balustrades requires careful planning, adherence to building regulations, and attention to detail. Whether using stone or other materials such as wood, metal, or a combination, following the specific guidelines provided by the manufacturer or supplier is essential to ensure compliance and a successful installation. Below are some details worth noting.
Please ask the Acanthus team to check and amend the below as needed.
- Complying with Building Regulations: When using a cast stone balustrade as a guardrail on a raised patio or balcony, it is important to comply with building regulations. Here are the key guidelines to keep in mind:
- Height and Gap Requirements: The overall height of the balustrade must be at least 1100mm, and there should be no gaps larger than 100mm between balusts.
- Load-Bearing Standards: The balustrade must be able to withstand specified Uniformly Distributed Loads (UDL), including sideways UDL on the top rail (7.74KN), sideways UDL on balusters (1KN), and downward UDL on the top rail (0.5KN). A qualified structural engineer should calculate the stability and strength of the balustrade and submit the calculations to building control.
- Constructing and Installing Balustrades: To ensure compliance with building regulations and achieve a successful installation, follow these steps for constructing and installing balustrades:
- Creating a Solid Base: Construct the balustrade on a solid base, such as a concrete floor or a brick/concrete block dwarf wall. Consult with a structural engineer to determine the appropriate thickness and reinforcing requirements for the base.
- Pedestals: Install pedestals (posts, pillars, or piers) at the beginning, end, corners, and every 3 meters or less along the balustrade run for added strength. Hollow pedestals can allow for the passage of steel reinforcing rods. Consult with a structural engineer to determine the number and placement of steel rods based on the project’s requirements.
- Joints: Use a 5mm mortar joint to connect all elements of the balustrade together. This can be achieved with a 3:1 sand and cement mix or a pre-mixed alternative. If necessary, consult with a structural engineer to determine if additional reinforcements, such as 8mm steel rods, are required for joints to meet building regulations.
- Laying the Balustrade Components:
- Start by constructing the corner pedestal or post, ensuring proper alignment and fixing with mortar. If steel reinforcing rods are needed, consult with a structural engineer for their placement and anchoring into the base.
- Lay the base rails on a bed of at least 20mm thick mortar. Cut the rails if necessary, using a disc cutter, and drill alignment holes in each end to join them with the pedestals. Secure them in place with mortar.
- Arrange the balusters (bottles) on the base rail at the correct intervals. Drill holes in the base rail and the underside of the balusters as needed for alignment and fixing with mortar. If steel rods are required, follow the structural engineer’s guidelines.
- The Top Rails: Place the top rails (copings) on top of the balusters, ensuring proper alignment. Drill holes in the ends of each top rail for joining, as well as in the underside and the pedestals where needed. Fix them securely with mortar.
- Finishing: Once the mortar has semi-dried, remove any excess and perform final pointing if necessary. It is important to ensure that the balustrade is securely and accurately installed. Once the installation is complete, the following steps can be taken for finishing:
- Clean the Balustrade: Remove any mortar splashes, dirt, or debris from the balustrade using a soft brush or sponge and water. Be careful not to damage the balustrade material.
- Seal the Balustrade: Depending on the material used, consider applying a suitable sealant to protect the balustrade from weathering, staining, or fading. Please note, this is not necessarily required when you purchase your balustrades from Acanthus.
- Perform a Structural Check: Before considering the balustrade fully installed, it is important to conduct a thorough structural check. Ensure that all elements are securely fixed, and that the balustrade meets the required stability and strength standards as calculated by a qualified structural engineer.
- Regular Maintenance: To keep the balustrade in good condition and prolong its lifespan, perform regular maintenance. This may include checking for any loose or deteriorating components, repairing any damage, and cleaning the balustrade periodically.
Installing balustrades requires careful adherence to building regulations and attention to detail. By following the guidelines above but also checking more carefully the instructions provided by your supplier, you can achieve a compliant and well-installed balustrade. Remember to consult with a qualified structural engineer for guidance specific to your project.
What regulations do I need to follow when installing a balustrade in the UK? Measurements and building regulations
Understanding the requirements of balustrade building regulations can be complex, as they involve various documents such as Approved Document K and British Standards, particularly BS6180. From our perspective, important considerations to note are as follows:
- Minimum height: To comply with balustrade building regulations, the minimum height from the floor level should be 1100mm.
- Maximum spacing between each baluster: The spacing between each baluster, bottle, or spindle should not exceed 100mm.
- Floor level changes: Compliance with balustrade regulations is necessary when the floor level changes by more than 600mm, particularly when acting as a safety barrier.
Handrail supports are required to ensure the stability of the handrail and should be utilized as necessary.
Determining the spacing between posts in a balustrade depends on various factors, including the specific requirements of the project, material used, and structural calculations. As a general guideline, posts should be spaced no more than 3 meters apart or at intervals recommended by a qualified structural engineer.
When designing and installing a balustrade, it is crucial to consider these guidelines and consult with a qualified professional to ensure compliance with building regulations specific to your project.

How often do I need to space the posts in a balustrade in the UK?
To comply you simply need to follow these two rules:
- Minimum height from floor level of 1100mm.
- Maximum spacing should not more than 100mm space between each baluster / bottle / spindle.
When do you need to comply?
If the floor level changes by more than 600mm, you need to comply as you need to add a safety barrier.
When would I require a handrail?
A handrail on top of a balustrade is typically required in situations where additional support, safety, and ease of use are necessary. Here are a few instances where a handrail on top of a balustrade may be required or beneficial:
- Stairs: When there are stairs in a building or outdoor structure, a handrail on top of the balustrade is often necessary. It provides stability and support for individuals as they ascend or descend the stairs, or in situations where accidents and falls need to be prevented.
- Ramps: Handrails on top of balustrades are crucial for ramps that provide accessibility to people with disabilities. The handrail allows individuals to navigate the ramp safely, providing a firm grip and support.
- Elevated Platforms and Terraces: If there are elevated platforms, patios, terraces, or balconies that require a protective barrier, having a handrail on top of the balustrade is often a good idea. It enhances safety by providing an additional level of security for individuals, preventing accidental falls or leaning over the edge.
- Compliance with Building Regulations: Building regulations may specify when a handrail is mandatory on top of a balustrade. These regulations typically outline requirements based on the height of the balustrade, the type of occupancy, and the specific purpose of the space.
- Safety Considerations: Handrails on top of balustrades are also crucial in areas where there is a higher risk of accidents or where specific safety regulations apply. This may include areas used by children, such as schools or playgrounds, where additional handrails can be installed at a lower height to provide support for young users.
In summary, a handrail on top of a balustrade is required in situations where additional support, safety, accessibility, and compliance with building regulations are necessary.
How much do Balustrades cost? – varies so much depending on what after
When it comes to coping stones there are three factors that impact the cost and therefore the price. These are material chosen, design and size.
Material chosen is a crucial decision that will certainly impact the price. To be sure cast stone will be less expensive than stone. However, other materials may also vary in price so it’s worth getting a feel for the cost of the different materials if you’re unsure which to use. Of course, we would love you to use cast stone.
When it comes to design, if the balustrades are from a standard range, or our standard range, then the price will generally be lower than bespoke balustrades and more ornate designs.
The actual size of the balustrades you require will also impact the price. Clearly, the larger they are, the higher the cost as more material is required.
It’s best to get in touch with us and we can review your requirements and then we can provide a quote with drawings. To be able to provide a quote we need information from you such as drawings, photos or sketches of your balustrade design as well as details of where the balustrades will be installed and the length of balustrading you require. Get in touch, we are here to help you.
Add call to action button like below that goes to the Contact us page with the button saying Contact Us:
Why Choose Acanthus for your Balustrades?
When it comes to balustrades, we can cater for whatever you would like. Every set of balustrades can be different, and our aim is to provide the best quality cast stone balustrades at affordable prices. Our products are finished to perfection and go through a three-step quality process to ensure no product leaves our factory unless we are 100% happy with it.
For more information and for a quote, contact us.
Conclusion
Quite simply, balustrades and Acanthus balustrades provide a superb finish to your residential or commercial property. If you’re looking at balustrades, we can help you make the right choice.
If you’ve enjoyed this article and found it useful and informative then please do share it on your preferred social media platform and help us spread the knowledge.
If you require any further information on our cast stone balustrades or wish to discuss your bespoke balustrade requirement, then the team at Acanthus are here to help.
For more information on Ultimate Guide to Balustrade talk to Acanthus Cast Stone Ltd


