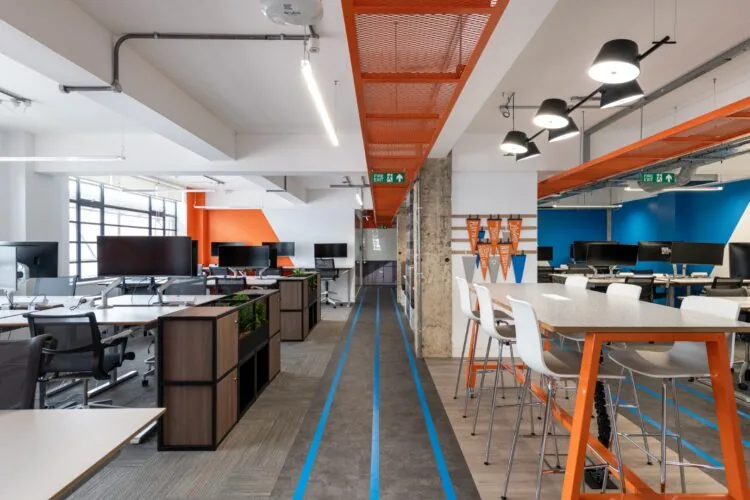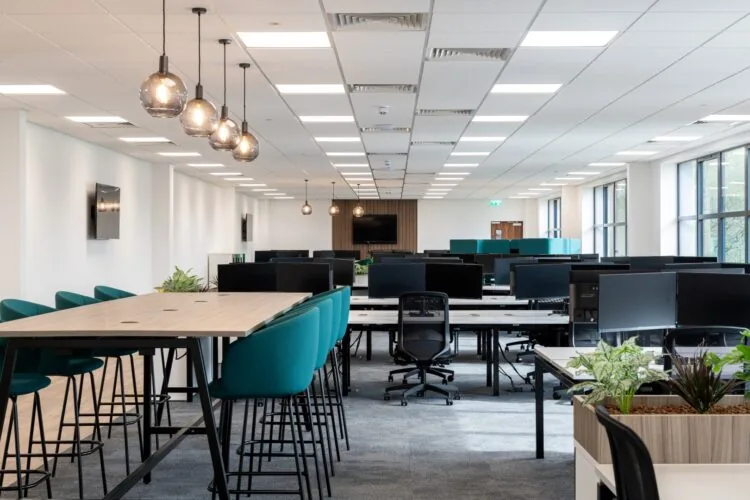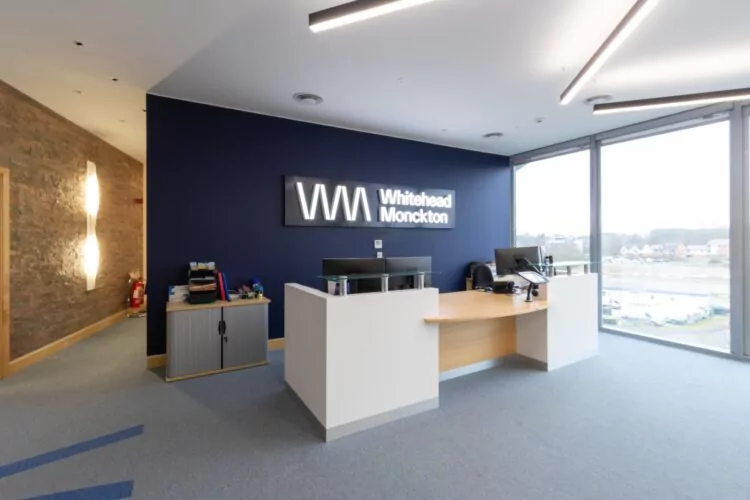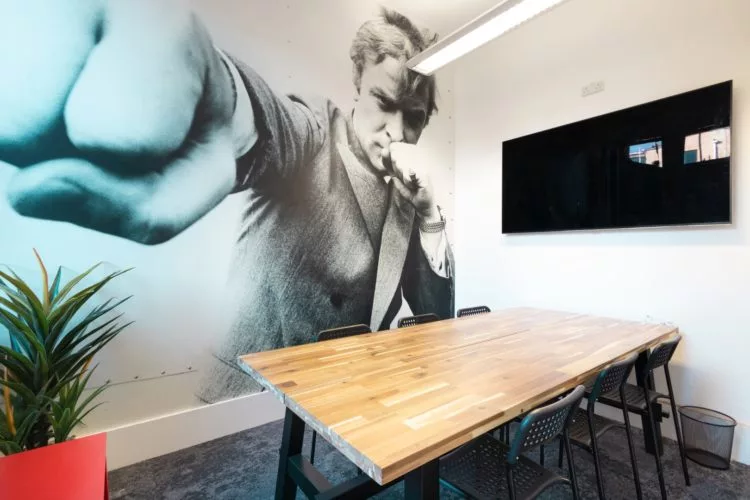 Add My Company
Add My Company
Expert Advice on Planning an Office Fit Out

Former US President Benjamin Franklin once said, “if you fail to plan, you are planning to fail.” Few can argue with this maxim, which is often used in business to warn against the risk of ill preparation.
If you’re planning an office fit out, this is especially pertinent because the stakes are so high. By failing to plan, you could encounter project delays, overspend, or find the space doesn’t adhere to important building regulations.
To help you avoid these consequences, we’re going to investigate some key aspects of fit out planning in this blog. With additional words of wisdom from our experts, you’ll find plenty of advice that you can refer to during your project.
So, to set yourself up for success, read on to learn more…
1. Defining Key Objectives
At the start of your fit out journey, the first step is to define your key objectives. This helps to inform decisions later down the line when working with office designers to develop a visual concept.
Often, the overarching goal is a result of a change occurring in the company. For example, Social Finance came to us with a brief to modify their office after switching to hybrid working.
Beyond this, companies refine their objectives by conducting a needs assessment. Here are some common assessment methods:
- Space auditing – To carry out a simple audit, walk through your existing office and list what is working and what is not. Are there underused or overused spaces? Does the furniture and layout support collaboration and focused work? Is the space noticeably noisy or distracting? These are just some considerations.
- Benchmarking – This entails comparing the office to other similar companies. Start by looking at case studies on businesses that have been through a similar project journey. Make a note of potential layouts, furniture solutions, and branding ideas.
- Stakeholder surveys – It is common for companies to consult the opinions of employees via surveys and questionnaires. This identifies needs and preferences in relation to furniture, technology, amenities, and more.
Expert Tip:
“Consulting staff extensively on projects can be a double-edged sword. If too many people are involved, the design risks being watered-down. If too few people are involved, the client may not end up with the result that benefits its users.
“In my opinion, the best way to sort this issue is to have organisations list what they would like to get out of the fit out and offer those using the space daily the chance to give their views. From there, you only need one or two people to prioritise the preferences.
“For example, Classic Collection has probably been one of my smoothest projects. I had the CEO and his second in command as my main points of contact, and the the result was exactly what they needed.”
Alice Carr, Designer
2. Setting a Budget
Setting a budget is important because it ensures the options and solutions proposed are within your means. The question for many, however, is how do you set a budget?
Here are some tips:
- Research project values – Looking at similar projects is a great place to start when budgeting. Some office fit out companies will happily share cost breakdowns of past projects like yours, so don’t be afraid to ask.
- Identify “must haves” – Before you get carried away with the wanted list, prioritise elements that support functionality and wellbeing. These may include furniture solutions that support workflow or a breakout area with dining facilities.
- Consider a phased approach – Recently, we helped World of Books to refurbish its office in Sussex by carrying out the work in phases. This strategy meant the World of Books could budget for essential works first before finishing the rest when more funds became available.
Expert Tip:
“When setting a budget, keep an eye out for finance options too. Financing your project allows you to spread the cost over a longer period, which can free you from the budget constraints of paying in a single lump sum. Finance can also help when investing in assets like workplace furniture, as you can potentially unlock tax relief benefits that will lower costs.
“Although most people have set a budget to work within, it can also pay to spend more on certain elements for a quality finish. This ensures longevity and reduces the chance of spending more in the future to replace or renew items.”
Parry Anderson, Director
3. Timescale Considerations
At the start of your project, it’s important to give your fit out contractor an idea of your target moving in deadline. Combined with your brief, this helps the contractor to determine if the works are achievable.
If you’re unfamiliar with fit out works, this can be a little tricky. For this reason, we recommend you start planning your office fit out as early as possible to cover all aspects of the work. This is especially the case for relocation projects due the time needed to find a suitable space.
Here are some of the main contributing factors that will impact your timeline:
- Tendering – Tendering is where you invite contractors to submit comprehensive proposals for the project. While many don’t go down this route, others gather tenders to ensure they’ve done enough due diligence. If you’re tendering, keep in mind how long it will take to collect and evaluate the proposals.
- Site survey and design – During the consultation stage, a surveyor will conduct a short site assessment to define your requirements. Then, the surveyor will relay the information to the company’s designers, who will create a visual concept that’s typically subject to revisions.
- Estimating – Following the survey and design stage, an estimator will quote based on various factors, including materials, labour, budget limitations. The estimator will need to gather costs from subcontractors like flooring suppliers, so be mindful of this in relation to time.
- Final planning and construction – Once the contract for the works is signed, the fit out company will enter a pre-construction stage to finalise planning. Then, the construction works commence, which the contractor will carry out in an allocated timeframe. Naturally, larger and more complex projects require a longer timeframe.
- Dilapidation – When relocating, you may be required to carry out refurbishment work (known as a “dilapidation”) to the space you’re leaving. Make sure you organise this in good time to avoid getting overwhelmed during the latter stages. It’s also best to ask your letting agent for a scope of works, which would have formed part of your lease agreement.
- Relocation – Consider the time it will take to move any existing equipment and settle in employees. Oh, and don’t forget to book in a day to celebrate your fit out over a glass of bubbly with the team!
Expert Tip:
“During the design stage, it may take a few meetings with the client to create a space that is entirely suited to them, so it’s important to allow sufficient time for this. Also, if the client requires bespoke items, then they need to consider the lead time for these. They will need to be designed accurately and agreed by the client before they enter manufacturing.”
Aimee Beazleigh, Designer
4. Choosing a Suitable Fit Out Contractor
Determining which company to choose to carry out the work is key to the success of the project. Therefore, it’s important to identify key questions to ask when sourcing proposals.
This is not an exhaustive list, but here are some important considerations:
- Experience – Experience should be high on your agenda, so ask if the company has carried out similar works. Request project case studies and testimonials to support this.
- Timescale management – To prevent project delays, ask about their process for devising a project programme. An experienced company will be able to provide a clear roadmap to ensure a smooth workflow.
- Value engineering – Good companies will help you to stay within budget by exploring alternative materials, finishes, and furniture. For example, we helped WeSoda to achieve a high-end look and meet budget requirements by offering cost-effective design alternatives.
Expert Tip:
“Cost shouldn’t be the only thing that determines a company’s choice of contractor. Trust, knowledge, and integrity should also be factors. For example, new building control regulations came into action in October last year, so it’s important for contractors to understand these to provide a safe, compliant, and well-designed workspace.”
Jim Buddin, Project Manager
5. Designing the Space
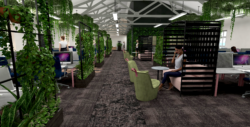
This is where your project objectives come in handy. If you know what you want to achieve, you can communicate this to your office designers, who will develop a visual representation of the space.
By experimenting with different concepts, you will reduce the chances of changes occurring later down the line which could delay the project. You will also ensure the space plan is functional and complements your working practices.
Here are some other considerations before you sign off the design:
- Think about the future headcount – Can you see the business scaling up and taking on more employees? If you anticipate growth, the designers may need to consider creating a flexible layout that’s easily adaptable.
- Ask for a furniture review – Some design and build companies offer the chance of a furniture review. This means you get to explore different finishes and colours during collaborative workshops and showroom tours (Clerkenwell in London being a popular location due to its concentration of furniture businesses).
- Don’t forget Sustainability – If you’re passionate about reducing your environmental impact, consult your designers on eco-friendly office solutions. For example, Rap Interiors often recommends carpet supplier Modulyss, which recovers end-of-life yarn, carpets, and fishing nets and turns them into nylon for its products.
Expert Tips:
“Using 3D visual concepts and 2D elevations really helps the client to picture the space. This can sometimes prompt them to consider further practical elements that they may not have thought about in the first instance. For example, seeing the designed space may prompt them to consider if they require more storage facilities, or space for a printer.”
Aimee Beazleigh, Designer
Related content: Sustainable Office Design – a Guide for a Greener Future
Conclusion
While planning an office fit out may seem like a challenging task, organising it into key phases can help the process. In the same way a project manager uses a schedule, you can refer to your planning “roadmap” to ensure you’re ticking the key boxes.
Working closely with project professionals is also very important, so ensure you communicate regularly during the early stages. This will give you peace of mind knowing you’ve done everything you can to prevent issues arising during works.
Ultimately, if you plan well, you will succeed in creating a stunning office and more. With a new design, you will help your employees to thrive and set yourself up for future business success.
Written by Chris Sparham
Are You Planning an Office Fit Out?
If you’re looking to create a functional, visually arresting office that helps employees thrive, then Rap Interiors can help. Our dedicated experts have transformed spaces for a range of clients, from corporate firms to creative agencies and tech innovators.
To discuss your project, please call our friendly client care team on 0333 600 1234 or fill out the enquiry form below.
For more information on Expert Advice on Planning an Office Fit Out talk to Rap Interiors


